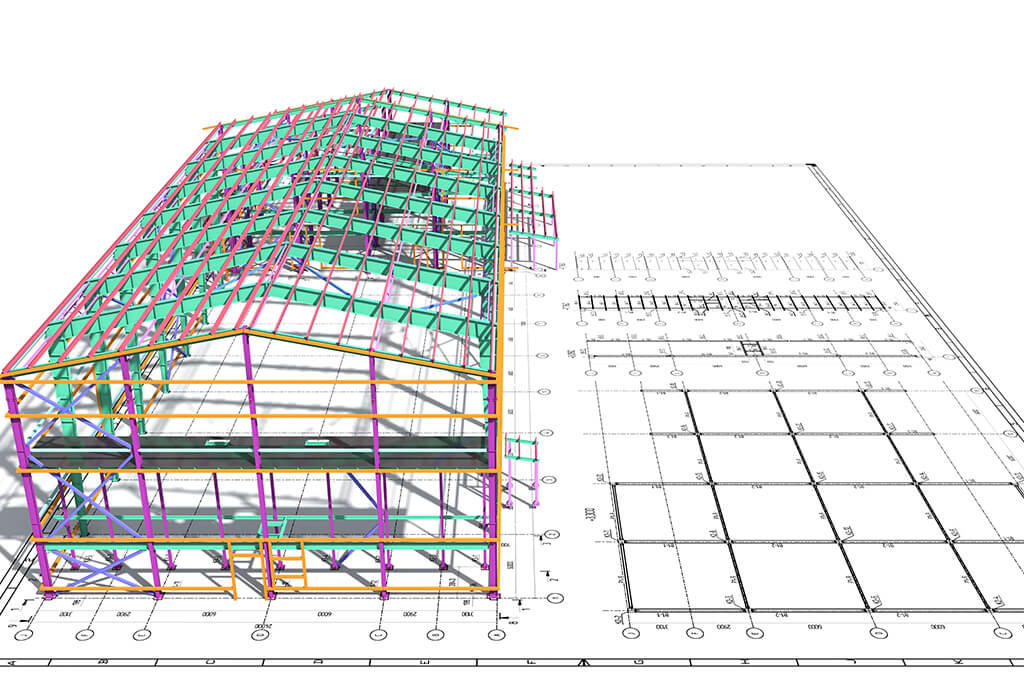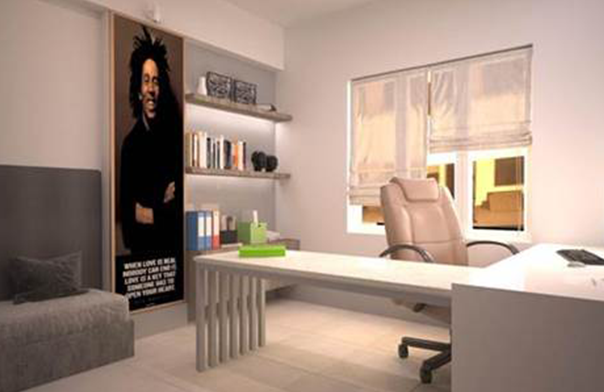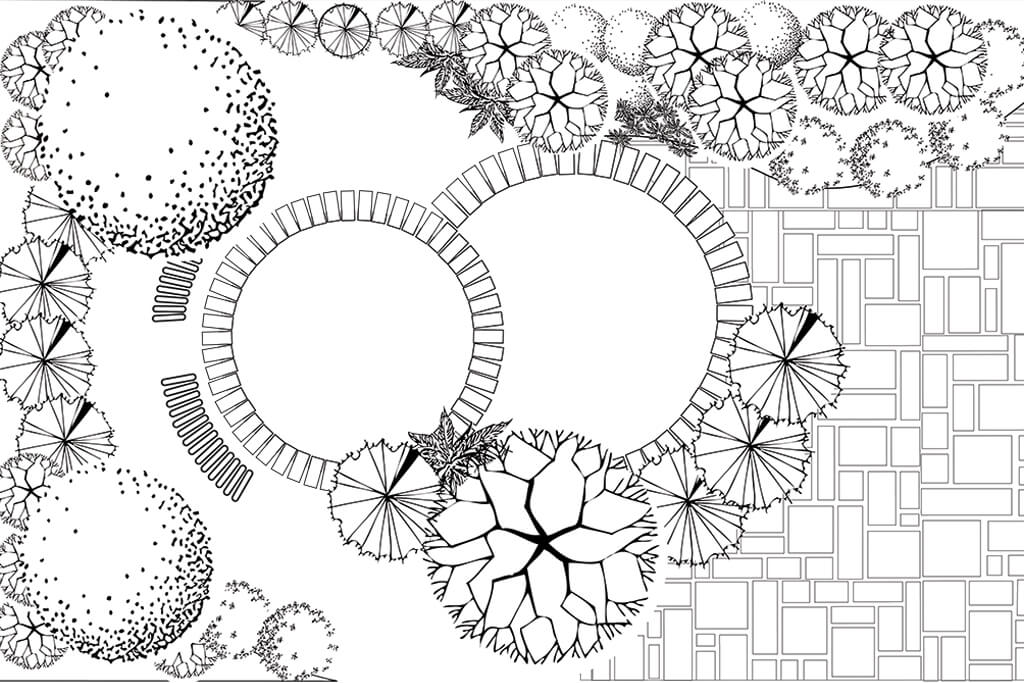
Architectural CAD/Revit
- CAD or Revit prepared from sketches or plans
- Architectural drawings (plans, elevations, sections, detailing)
- 3D modelling
- Rendering (inside and outside, day light and night)
- Architecture Detailing

Interiors
- Details plans, elevations and sections
- 3D views
- Rendering

Landscape
- Landscape Masterplans
- Garden design
- Tree surveys and planting plans
- Driveway design
- Landscape Construction detailing
